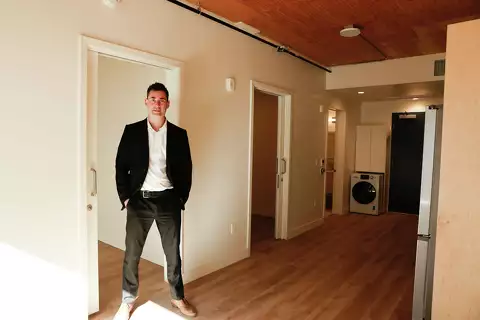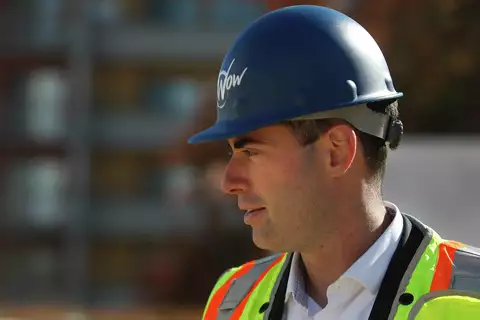By Laura Waxmann Feb 15, 2024
https://www.sfchronicle.com/realestate/article/s-f-housing-development-18669531.php

Danny Haber, CEO & Co-Founder oWow, wants to add height to a project his company is building in San Francisco. Lea Suzuki/The Chronicle
Oakland developer oWow is the latest builder planning to “supersize” a previously approved project in San Francisco due to a recent change in state law.
An application filed with the city’s Planning Department on Wednesday proposes updates to the design of 960 Howard St. in the Central SoMa neighborhood, which, in recent years, was approved for redevelopment into a three-story creative office building with a 9-story, 113-unit residential addition.
Developer oWow purchased the site, that was long home to a small industrial building, in 2019 and has nearly completed the three-story office component of the plan. It is now seeking to add a total of 16 stories of high density housing.
“The approved 113 units will not achieve a product that meets the returns that anybody would want to invest in today to get that project started,” said Danny Haber, oWow’s CEO and co-founder. “It is not financially feasible.”
The new plan proposes a total of 274 rental units. If approved and constructed as currently designed, the project would provide 158 studio apartments and 116 two-bedroom apartments. Out of the total proposed apartments, 42 units would be designated as affordable housing while the remaining units would be rented at market rates.
Per the application filed Thursday, the approved three-story office building would serve as the base of the residential tower — in total, the project would rise 19 stories.
The Central SoMa District limits building heights in the area to 85 feet, but OWow has proposed using the State Density Bonus law, which provides a density boost of up to 50% in exchange for greater affordability for very low income households, to waive that cap.
And, as a result of Assembly Bill 1287, a new state law that became effective this year, that 50% density bonus can be doubled so long as 15% of a qualifying project’s residential units are set aside for “middle income” households earning up to 120% of the Area Median Income, or AMI.
“We are kicking in the benefits of the new law to get more units so that we not only get more affordable housing, but hopefully a project that’s ready to go, and that shows that San Francisco is back,” Haber said.

Danny Haber, CEO & Co-Founder oWow, says his company uses mass timber to construct buildings because it’s more cost efficient. Lea Suzuki/The Chronicle
Since the “double density bonus” law came into effect, a number of developers have pivoted on approved plans to add more density to their projects.
Last month, a controversial condo tower at the base of Telegraph Hill grew to 24 stories after its developer applied for a second density bonus. The project at 955 Sansome was initially pitched as an eight-story building in 2021, which aligns with the site’s 84-foot height limit. It later grew to 10 stories as a result of HOME-SF, a local density bonus program, and subsequently was revised as a 16-story project late last year. At 24 stories, the project would provide 132 condos, of which 26 would be designated as on-site affordable homes.
And, last week, a Mission District developer filed an application under AB 1287 to grow his entitled 7-story, 60-unit project that’s long been planned to replace a parking lot at 344 14th St. The revised plan now calls for an 11-story project with 164 rental apartments at the site.
On top of adding more housing, oWow’s 960 Howard project would be constructed using mass timber, similar to a 19-story housing project that oWow broke ground on during the pandemic at 1510 Webster St. in Oakland.
Haber said that oWow has incorporated its use of mass timber into a refined construction system that he says is faster and more cost efficient than using conventional building materials and methods.
“Most people believe mass timber is quicker but more expensive. At oWow, we came up with a way to use mass timber to drop the cost by 15%, just on the structure portion alone,” Haber said. “We’ve proven that we can build two floors pers week, and hopefully three moving forward.”
The firm uses standard floor plates that can be easily replicated, along with mass timber, a wood-based alternative to steel and concrete that can be assembled on site and requires less labor than steel or concrete.
Haber said that he expects rents at the project to be around 15% below current rates, while achieving the same quality as conventional housing projects. But in order for the 960 Howard project to ultimately move forward, Haber said that the firm would need to slash its “hard costs” significantly.
“There’s two parts of the equation for any given area: there’s the income, the revenues. What does the area of support, and how can we be differentiated by coming in at a lower cost, but offering a higher quality product?” Haber said. “The other part of the equation would be the hard costs. And at 1510 Webster, we’ve proven that we can build at a cost that’s 30% less than the rest of the market. But we also know that if we were to use 1510 Webster’s hard cost per square foot numbers in today’s market, even though they are 30% less, we can’t get a project going.”
Haber said that his team would need to reduce the costs of building 960 Howard by an additional 15% in order for the project to go forward.
“We haven’t proven that we can do that yet, but we’re working hard to do so,” he said.
Reach Laura Waxmann: laura.waxmann@sfchronicle.com

